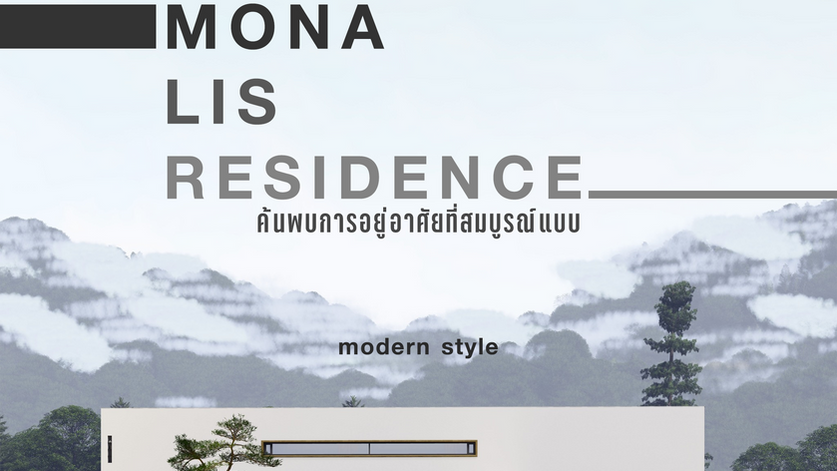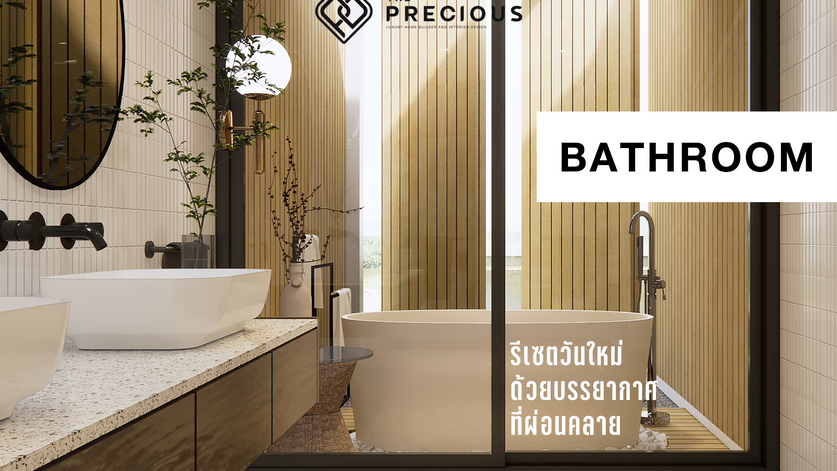Mona Lis residence
About details.
A thoughtfully recessed Secure Entrance creates a sense of warmth and safety, complemented by a spacious multi-purpose courtyard that enhances everyday living. The design embraces natural ventilation through the Flow Wind concept, allowing air and light to move freely throughout the space. Experience true harmony with Be One Indoor / Outdoor, where every area is seamlessly connected to bring the indoors and outdoors together as one. A Connect Sky Light corridor bridges the exterior and interior, filling the home with openness and natural brightness, while the Visual Sky Light introduces soft daylight that changes beautifully throughout the day—creating a warm, airy, and energy-efficient atmosphere. The entire composition is defined by the Element Horizontal Line, emphasizing calm, balance, and relaxation through wide, continuous lines that convey both serenity and spaciousness.
This is a large house with 6 bedrooms and 6 bathrooms. It has a home office, a spacious reception area (or guest area), a dedicated gym/fitness area, a separate dining area, a kitchen, and 4 parking spaces.


















